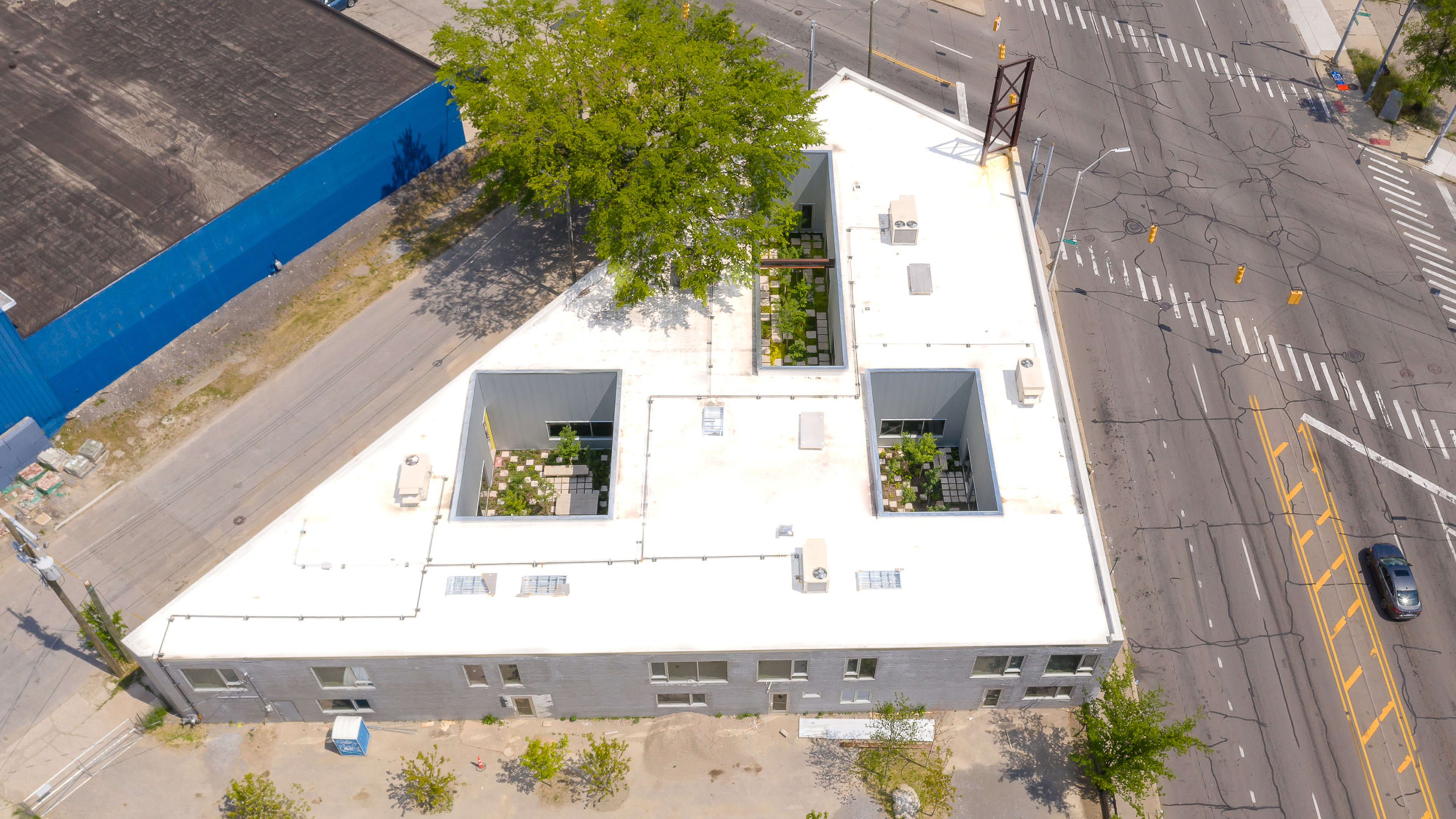Like thousands of buildings around the world, there was a brick-walled storefront on a major boulevard in Detroit that easily could have been ignored. Wide, squat, and mostly windowless, it had been a meat market, a bait and tackle shop, and a furniture store at various points over the past seven decades. Inside, it was a dark cavernous space, the kind of fluorescent-lit errand store where people went to buy a rack of ribs or a mattress, depending on its goods at the time—and then got out.
Now, an innovative design intervention has filled the space with light. By cutting into the building and adding internal courtyards, this former sad, nondescript space has been transformed into a light and airy, creative office building. It points to a reusable future for dark and unremarkable storefronts, which are ubiquitous in cities.
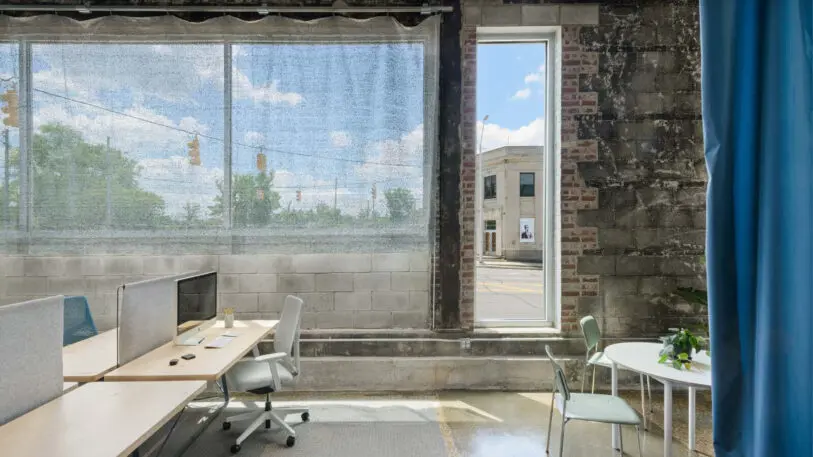
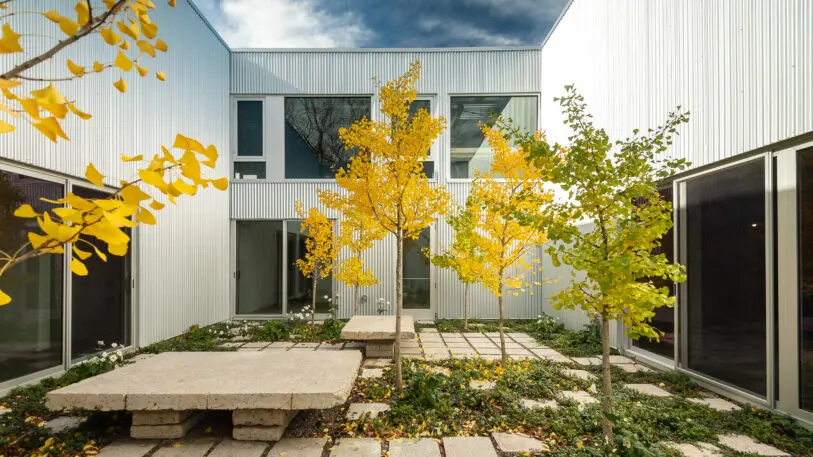
The result is a building that’s been Swiss-cheesed: Three spacious courtyards have been carved out of its floor plan, creating large openings in the formerly dark monolithic storefront. Now, natural light floods every part of the roughly 12,000-square-foot space, and its tenants have multiple access points to inviting outdoor areas.
Lounging on a wide bench in one of the courtyards, Kafka points out that the benches and tiles in each of the courtyards are actually sliced chunks of the old terrazzo floor that covered those sections of the building. The landscape was designed by Julie Bargmann of D.I.R.T. Studio, an award-winning landscape architect known for her reuse of waste materials. Kafka says tearing out the floors and repurposing them cost a fraction of what it would have been to dispose of them. With the money that saved him together with not having to rebuild or repair the building’s exterior walls, which were still in good shape, Kafka decided to reinvest it in the outdoor areas and landscaping. Each of the courtyards features several young gingko trees with terrazzo tiles surrounded by lush plantings.
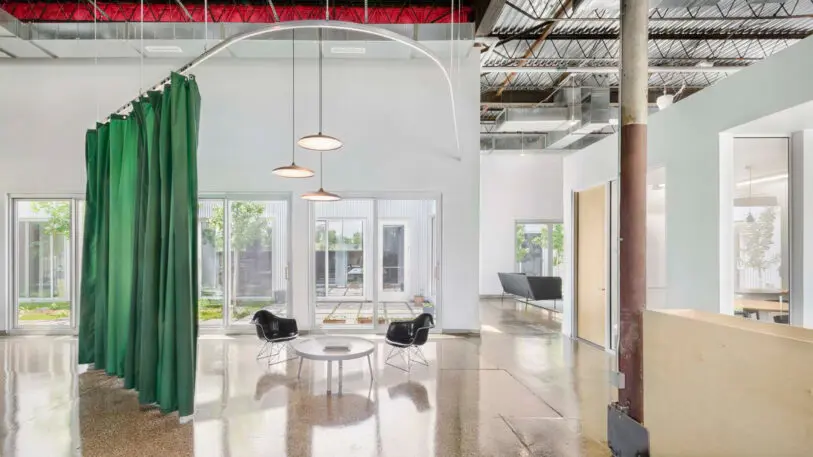
He and Rafiuddin had talked about this particular building for years before a design took shape. Rafiuddin proposed four or five different orientations for the courtyards, with different sizes, but finally settled on three. “They distributed the light through the space better,” Rafiuddin says. “It was all about the light.”
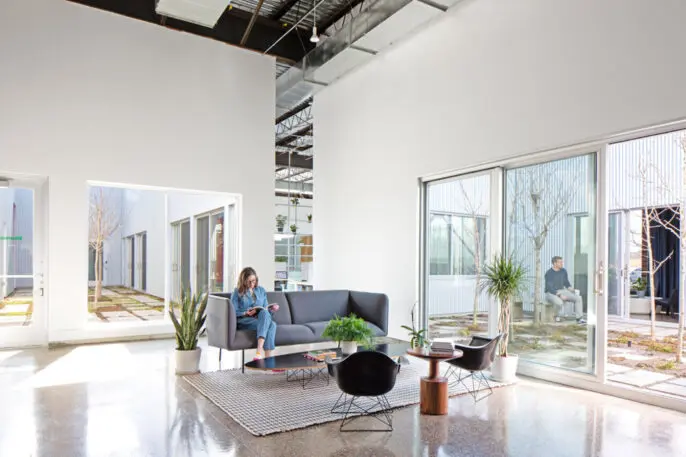
The building is now occupied by three different companies, each using one section of the oddly triangle-shaped space. The interior architecture was designed by M1DTW Architects and includes a variety of work spaces—from large shared tables and rows of individual workstations to small stand-alone rooms for conferences and private calls. Though there are no walls dividing the three businesses, the courtyards and common areas that border them serve as buffers. One of the current tenants, advertising agency Lafayette American, will soon take over the entire space. “It’s a project of pivots,” says Christian Unverzagt, design director of M1DTW Architects, which was recently awarded a 2022 Design Honor Award from the American Institute of Architects Michigan for this project.
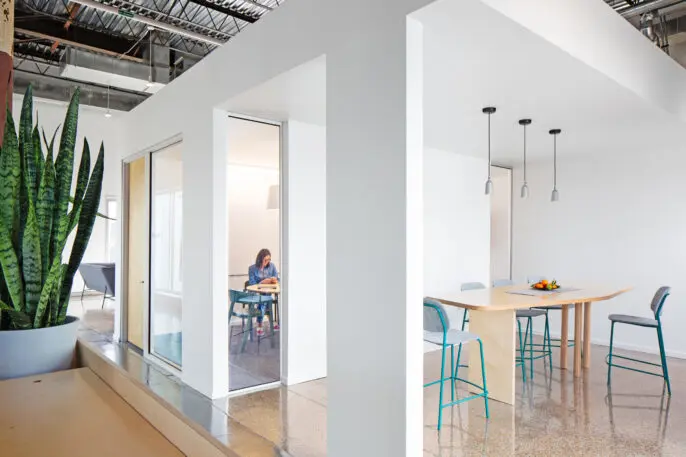
During a recent visit on a warm day in late June, none of the courtyards were being used, at least not physically. Kafka says that even if the outdoor areas are just there to bring in light and offer workers something more appealing to look at than just their computer screens, then they will be serving their purpose. “That’s use, in my opinion,” he says. Inside, the light from the courtyards was also being used, whether workers noticed or not.
Recognize your brand’s excellence by applying to this year’s Brands That Matter Awards before the early-rate deadline, May 3.
